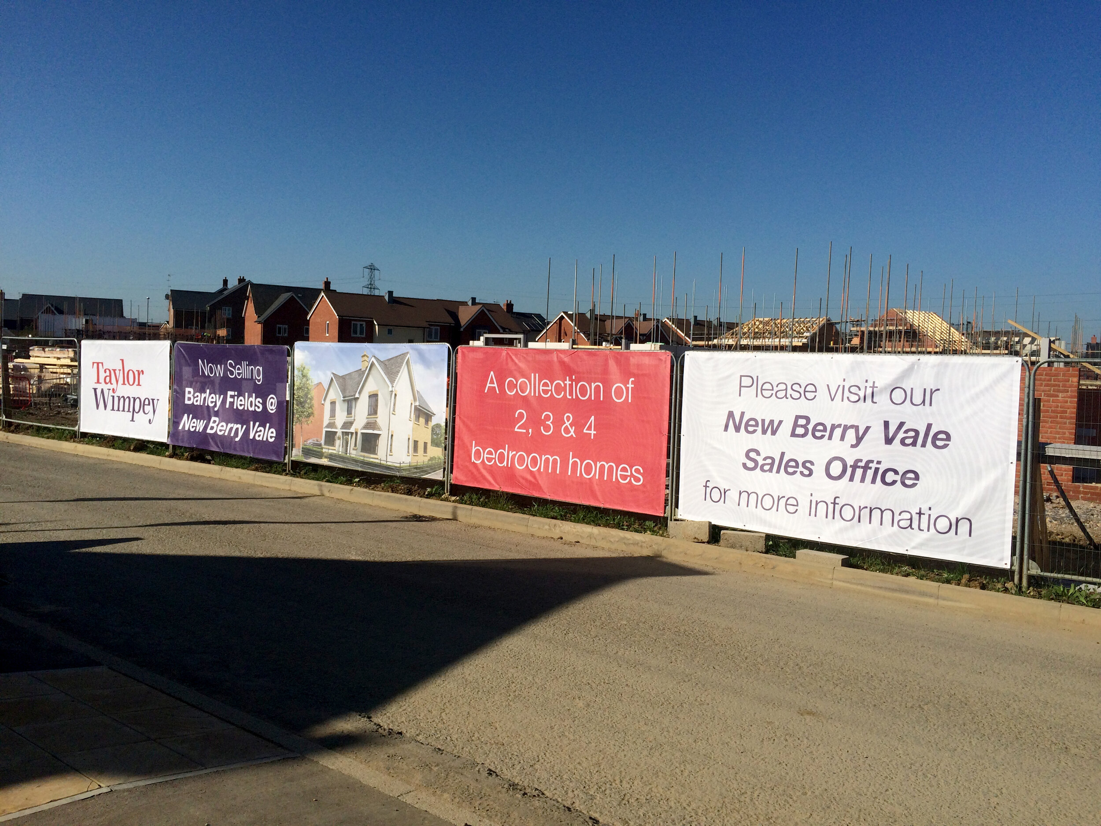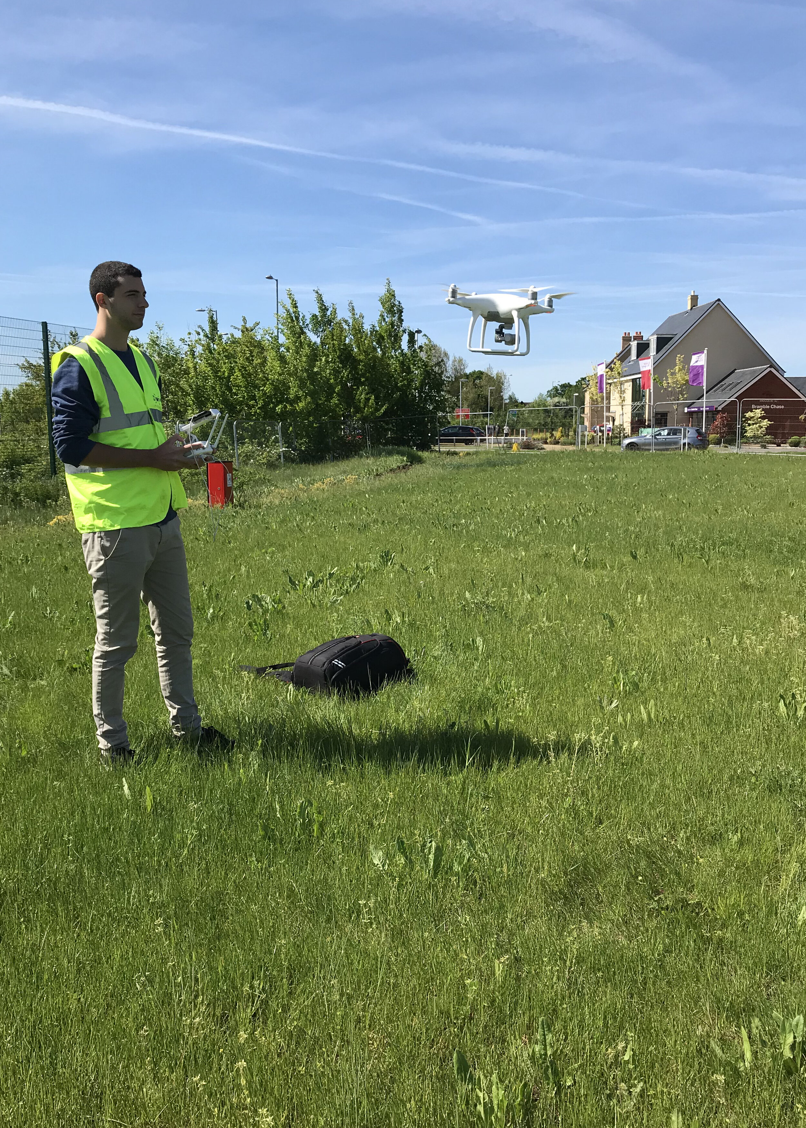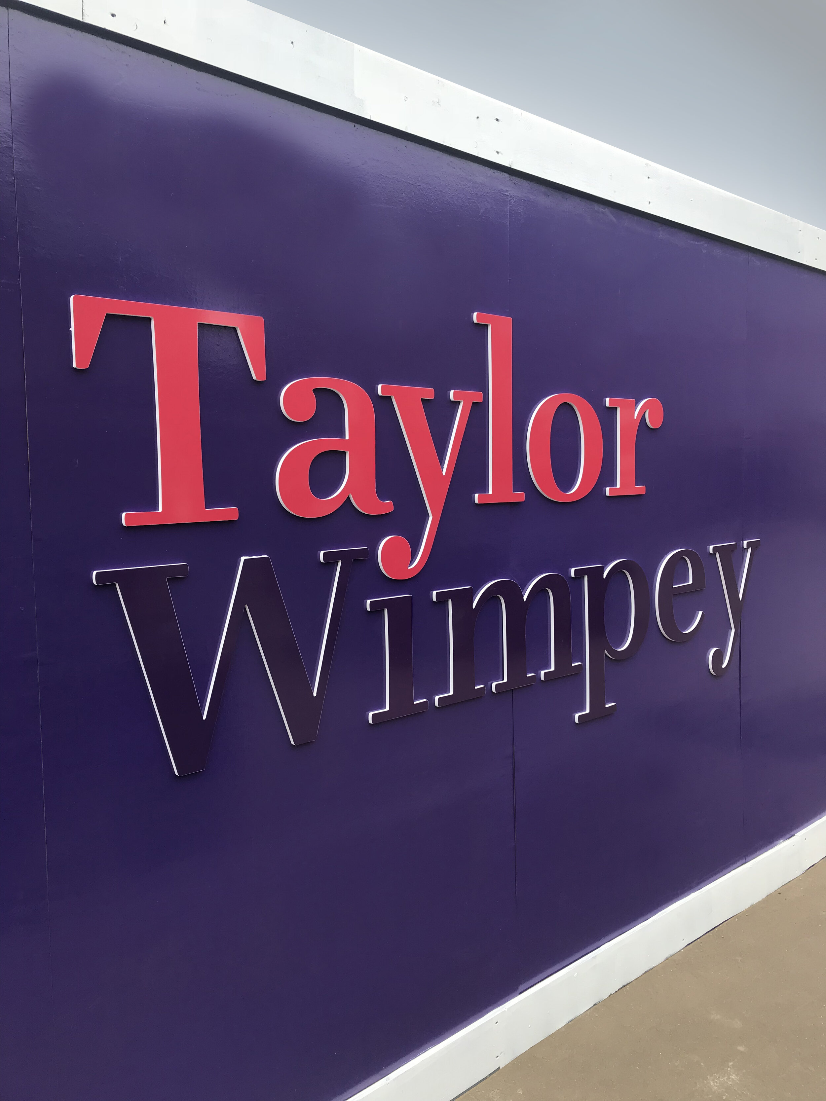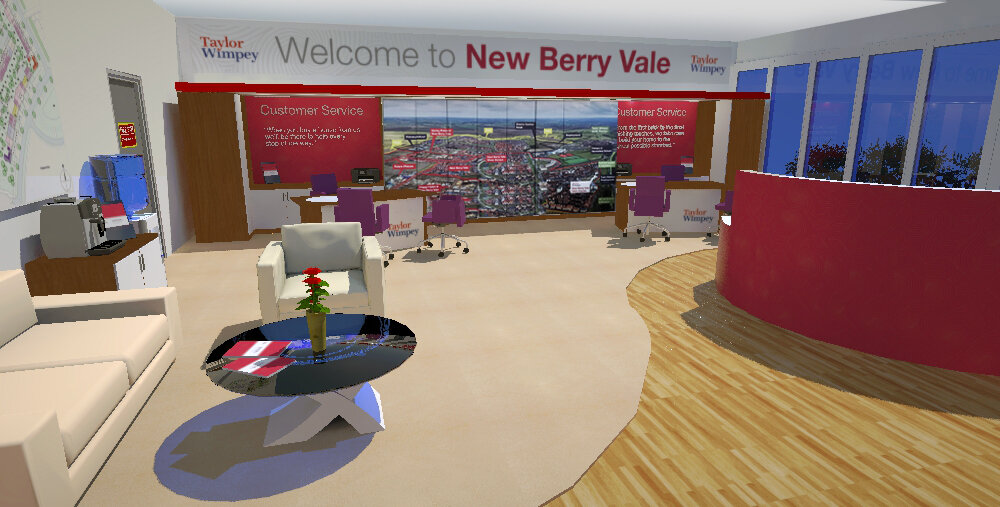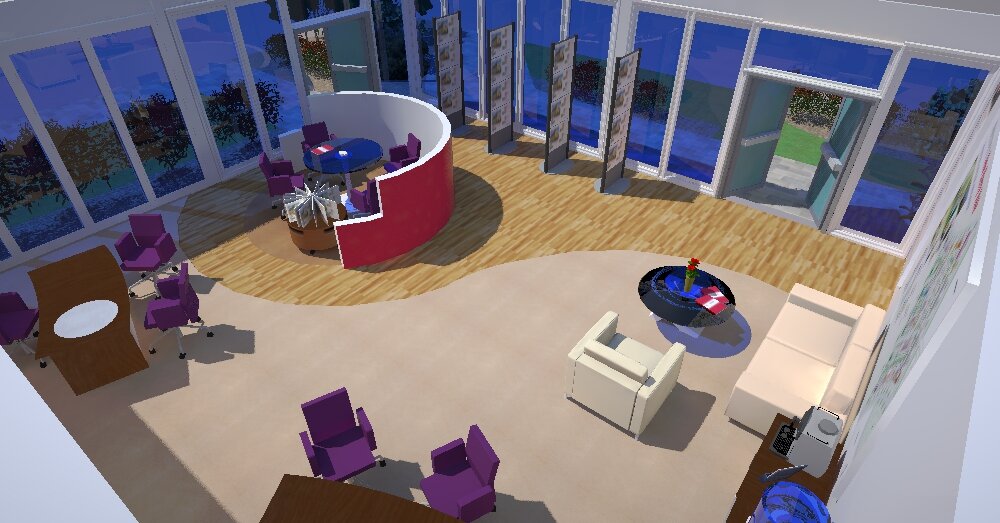
New Berry Vale Marketing Suite and Signage.
Phaeon provided a complete redesign and refit for the Taylor Wimpey, New Berry Vale marketing suite. The space inside was very cluttered and with the visual line through to the sales desks obscured by storage units.
The solution was to put all storage to the back of the marketing suite behind the sales desks and create clearly defined zones for the visitors and sales staff. As well as the usual seating area, we created an additional seating area with a curved wall that provided more privacy. As well as the marketing suite we provided all signage and hoardings for the launch as well as drone aerial photography of the whole development for the site map display. This was fully annotated showing all phases and close by amenities.
Initial 3D Concepts.
3D scale models of the marketing suite were first created and the new scheme was visualised and approved by Taylor Wimpey.
Signage, Hoardings and Displays.

